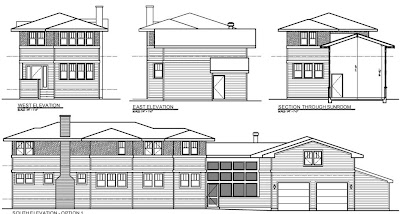Phase 3: Design Development
 |
| Sample Design Development Drawing for a Home Addition |
Goals: Refine and finalize the design
Fee breakdown: 15-25% of total fee
Services May Include:
· Revised Site Options
· Revised Floor Plans, Elevations and Building Sections
· Ceiling Plans, Wall Sections, Key Details
· Interior Finish Selections and Materials Research
· Preliminary Structural Calculations
· Involve Civil, Structural, Mechanical, Electrical, and Plumbing Engineers, if needed
· Involve Consultants, if needed
· Revised 3-D Models
· Revised Cost Estimate
· Continue LEED Documentation (if applicable)
Phase Is Typically Completed When:
The owner has approved the revised/ refined design from the previous phase. At this point, almost all design decisions have been made.
Missed phase two? Read last week's post HERE to catch yourself up! Check back next week for information on Phase 4: Construction Documents!
Questions?
Please feel free to contact us at (815)806-0146 or e-mail Nicole at n.corbett@rjaarchitects.com
Please feel free to contact us at (815)806-0146 or e-mail Nicole at n.corbett@rjaarchitects.com






