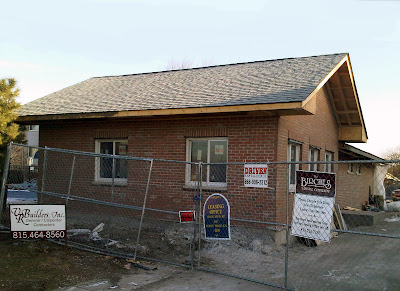 |
| Image Courtesy of M&M Contractors |
Traditional Method: Design-Bid-Build
The "traditional" method of carrying a project from inception through construction has four phases. (If you have been reading our blog, you know that there are actually six phases, but we shall condense these for clarity).
These phases are:
1. Preliminary Design (This encompasses the previously mentioned Pre-Design, Schematic Design and Design Development).
2. Detailed Drawings, aka Construction Documents
3. Bidding and Permitting
4. Construction Administration and Observation
(If you would like to read more about what each phase entails, please follow the links)
In this method, the actual cost of the project is established after bidding the contract to multiple general contractors.
Pros of Traditional Method:
- Competitive bidding may lead to a lower construction cost.
Cons of Traditional Method:
- The lowest bidder is not always the most qualified for the job.
- The owner will have multiple contact persons as the project is "handed off" from the architect to general contractor.
- The bidding phase adds additional time to the total project, as a typical bid period ranges from 3-6 weeks.
Design-Bid Method
The major difference with this method is that the project is not put out to bid for multiple general contractors to price. Therefore, the phases are:
1. Preliminary Design
2. Detailed Drawings
3. Permitting, Construction Administration and Observation
In this method, the contractor is brought into the project at the beginning and is therefore able to collaborate with the architect throughout the design process to establish an actual project cost much earlier.
Pros of Design-Bid Method:
- The owner has only one point of contact throughout the project, the architect. This is why this method is sometimes referred to as 'one-stop shopping'.
- The contractor may be able to influence the design to keep construction costs down.
- Eliminating the bidding period can lead to quicker construction completion.
Cons of Design-Bid Method:
- There is no competitive bidding between general contractors. (Although the general contractor can still get competitive bids from the sub-contractors.)
- Public entities are usually legally required to publicly bid projects, thus this method would not be allowed.
If you have any questions about Traditional Design-Bid-Build vs. Design-Build, please feel free to contact our office at 815-806-0146 or connect with us at www.facebook.com/rjaarchitects.




