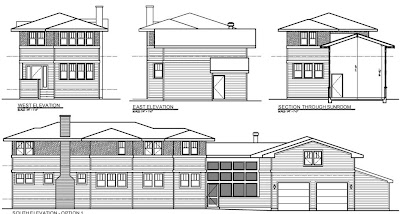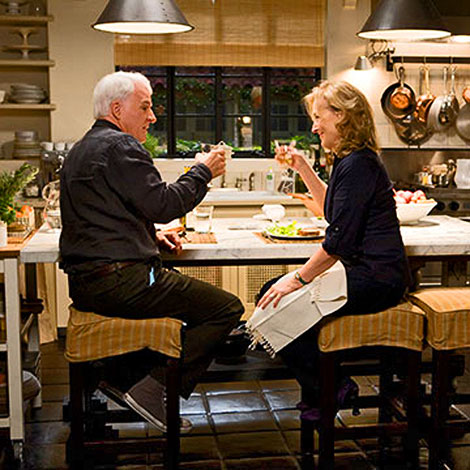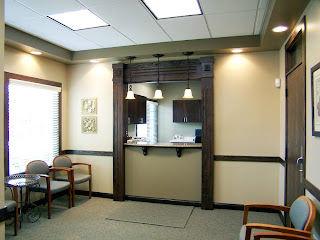If you are considering buying or leasing an existing space to house your business, you will probably need some interior alterations to suit your specific needs. By examining the feasibility of such a project before you commit to a location can help save you time and money. There are several questions to ask when considering a space for your business:
· How much will it cost to remodel/ renovate/ add-on to?
· What will the City allow?
· Will I need additional restrooms?
· Is the space up to current Building and Accessibility codes?
· What is the process?
· How long will it take?
· Do I need to use an Architect? Or can I just hire a builder?
· Are there other special considerations I need to be aware of?
By utilizing our Pre-Design Services, we can help answer these questions without commitment or upfront costs.
Services Included in FREE Initial Consultation:
· Meeting: We will meet with the client, either at our office or the prospective site location, to discuss their needs and goals
· Site Visit: We will walk-through the existing facility to assess the existing conditions
· Code Analysis: We will review the applicable Zoning and Building Codes to determine which apply to your project and how it will affect what you can build
· LEED Project Feasibility: If the client is interested in pursuing LEED (or any other Green Ratings System) certification, we can help determine which level may be achievable
· Consultants Fees: We will determine what, if any, additional consultants will be needed for the projects such as Structural, Mechanical, Electrical, and Plumbing Engineers and provide the client their proposed fees
· Architects Fees: We will provide the client with a fee proposal - usually based on how many hours we believe it will take us to complete the project
Additional Services We Can Provide:
· Programming: If the client needs additional assistance in determining what spaces are needed for his/ her business to be functional and efficient, we can take an in-depth look to map out the project
· Project Schedule: We can develop a preliminary schedule with a the time it will take to go from design through construction
· Schematic Floor Plans: We can design preliminary options for the how the space may be laid out
· Schematic 3-D Rendering: We can develop 3-D renderings of what the space may look like to help you visualize what the completed project will look like
· Preliminary Construction Cost Analysis: We use cost estimating guides and our previous project experience to calculate our estimates. We can also invite contractors to review our estimate or provide their own.
Here is our flyer:













































