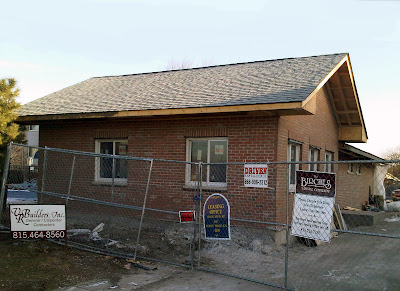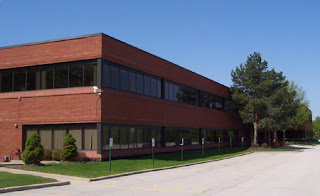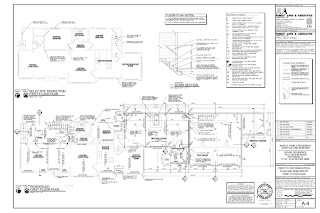Over the years, I have been very lucky to work on a wide variety of projects. This diversity and flexibility, I believe, is one of the reasons why we have been able to stay in business for over 19 years. Earlier this year, I was approached by a client to work on a very unique project. It is a yurt that is now under construction in Canada. I thought I would share with you some of the pictures we received of the project being built. Hope you enjoy!
Sincerely,
Robert Juris Robert Juris & Associates, Ltd.
Yurt (yoort) a portable, felt-covered, wood lattice-framed dwelling structure traditionally used by Turkic and Mongolian nomads in the steppes of Central Asia.
The client bought the complete yurt structure and hired us to design the interior layout. Brent Ludwig worked on the project and enjoyed the challenge of designing the rooms to fit in the circular plan. All of the building materials had to be brought in by boat, since there are no roads at the site. This is truly the ultimate 'man cave'!













